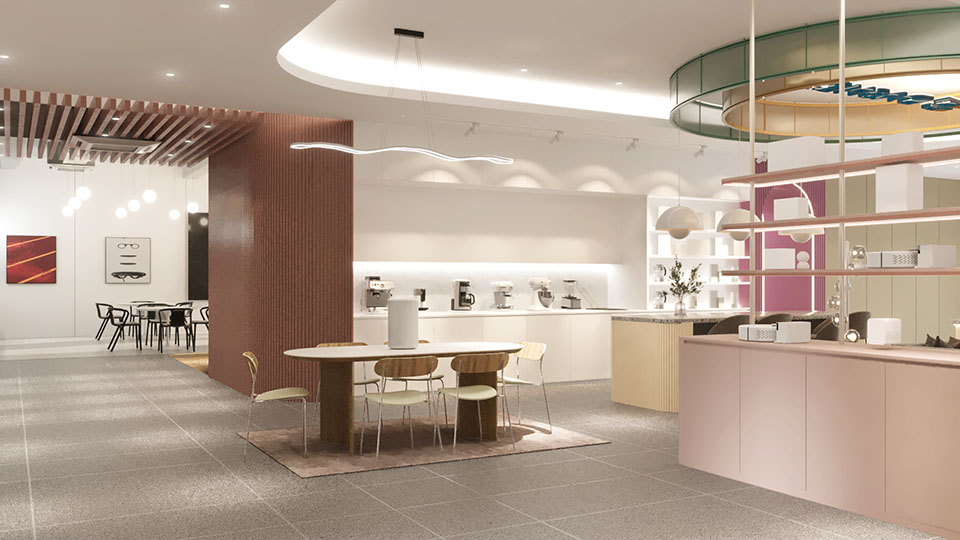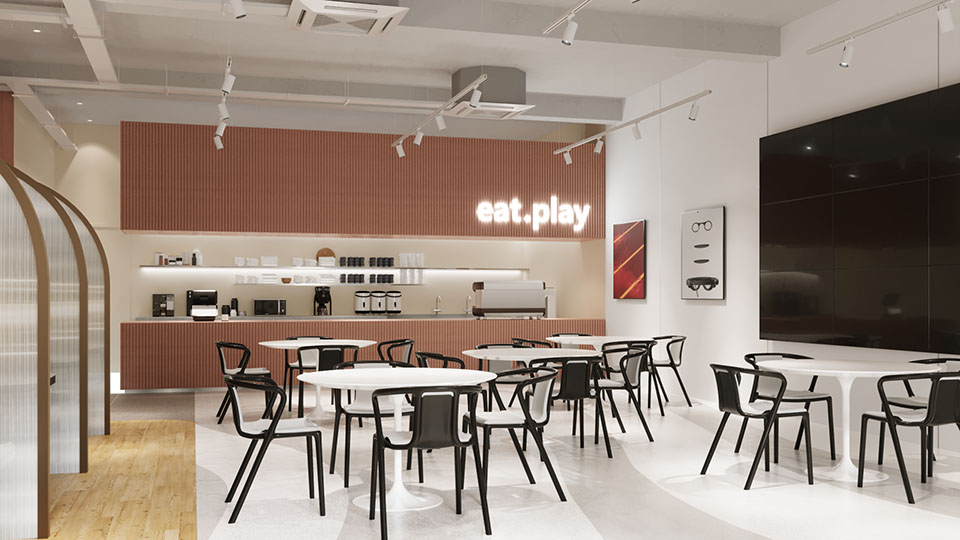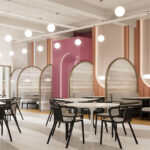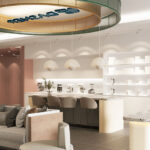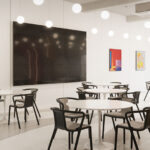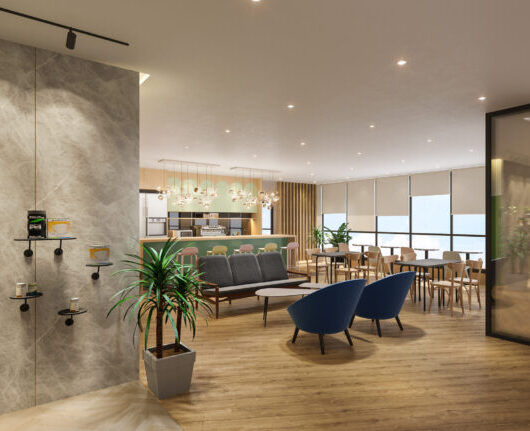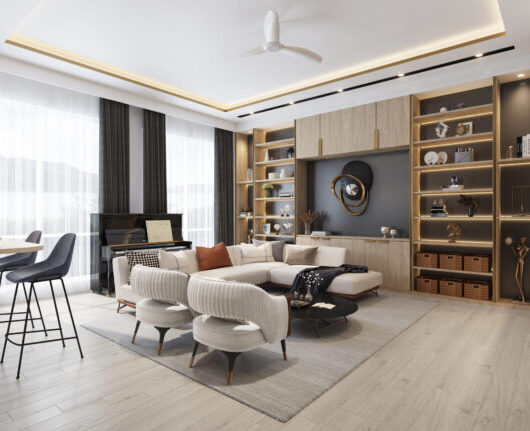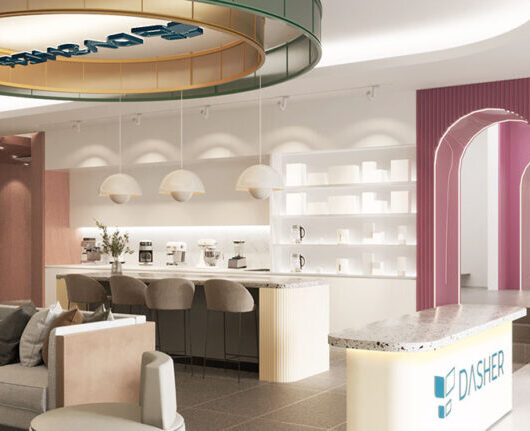Dasher Showroom
This lifestyle showroom was conceived as a spatial narrative that seamlessly integrates product display with experiential living. The design strategy emphasises flow and zoning, guiding visitors through a curated sequence of domestic environments including living, dining, sleeping, wellness, and café-inspired areas. Each zone is defined by function, mood, and materiality, allowing the products to be experienced in authentic, contextually rich settings.
CLIENT
Dasher
SERVICE
Interior Design
SIZE
-
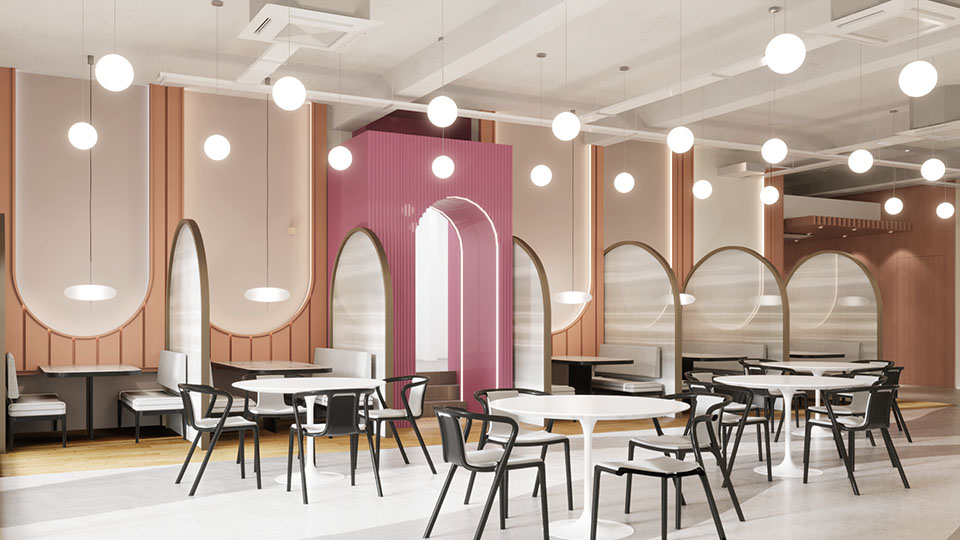
Key architectural elements include the use of natural textures, warm lighting schemes, and layered spatial transitions that soften the showroom experience. Timber finishes and neutral palettes are used to evoke a sense of calm continuity, while furniture and decor are arranged to suggest livable, real-life arrangements rather than staged showcases. The café and pantry zones double as communal hubs, reinforcing the brand’s focus on lifestyle integration. By blurring the boundary between showroom and home, the project offers a compelling platform for customers to connect emotionally with the brand and its products.


