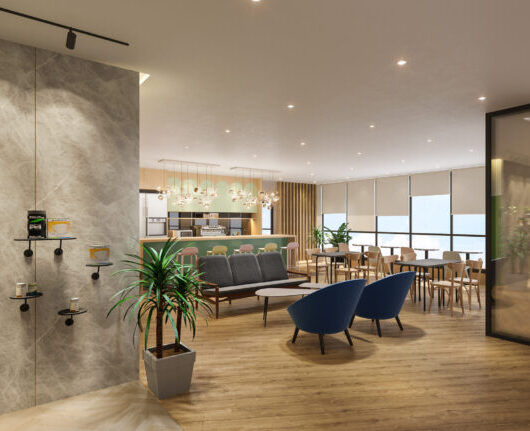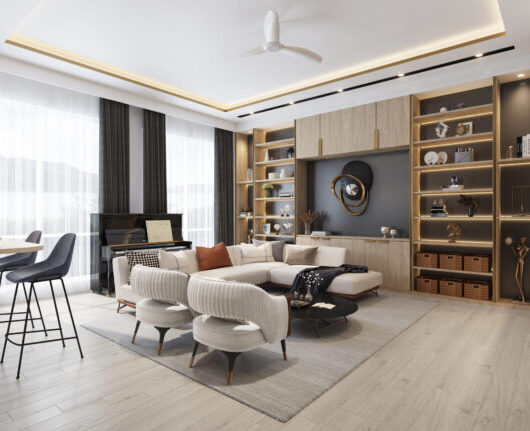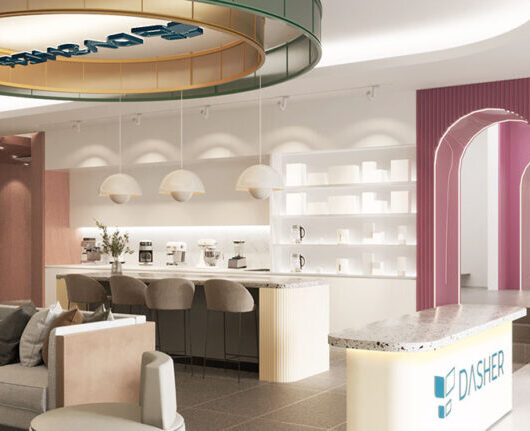Dahmakan Office
This project embodies a vibrant modern industrial aesthetic blended with biophilic design elements to create a workspace that is functional, energising, and wellness-focused.
CLIENT
Dahmakan
SERVICE
Interior Design
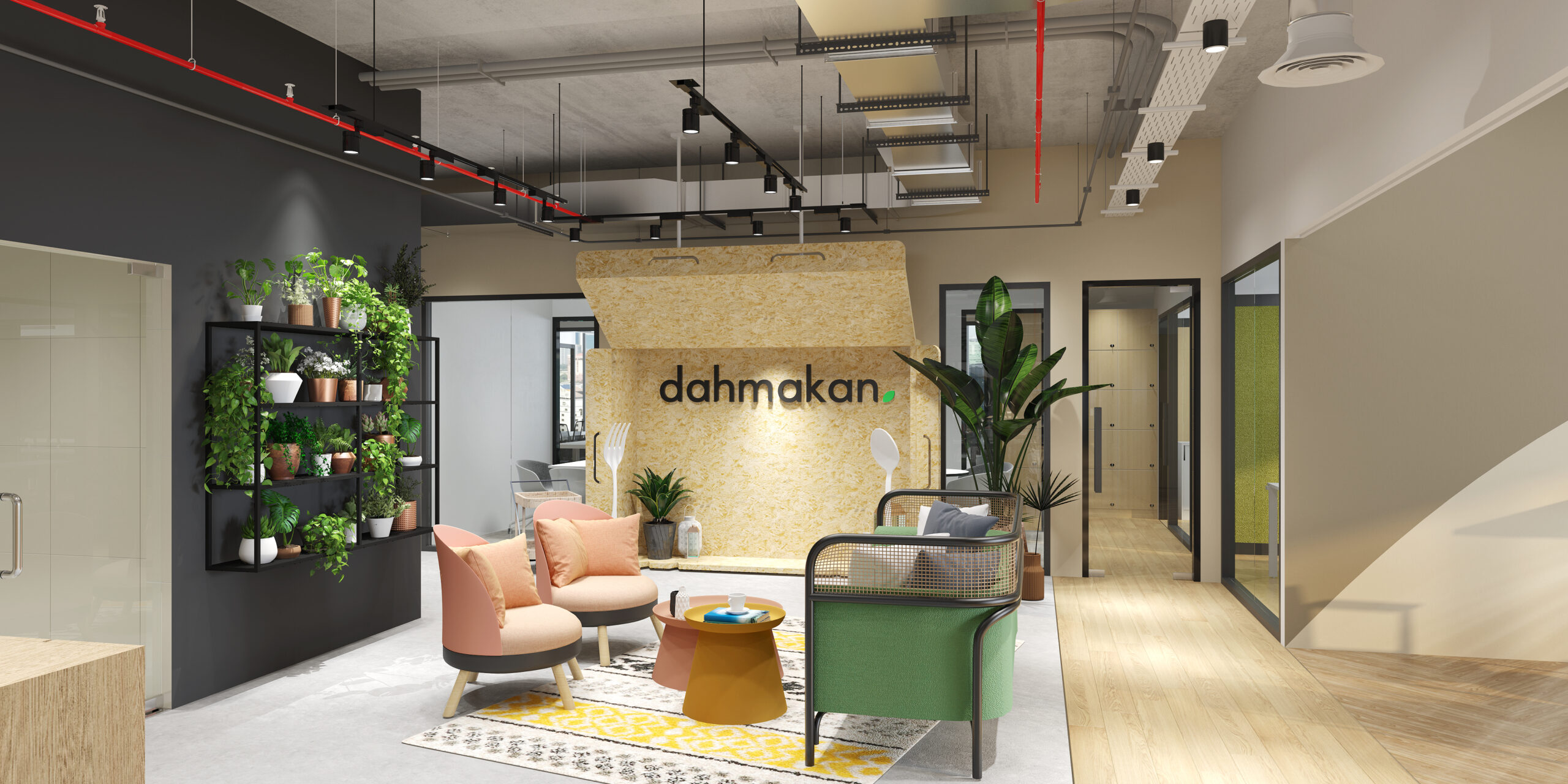
The design intent was to craft a workspace that embodies the energy and ambition of a youthful, fast-growing brand while placing equal emphasis on functionality and well-being. Inspired by the evolving needs of modern teams, the space blends collaborative zones with moments of calm, using biophilic elements, soft natural finishes, and a refined yet playful palette. The layout encourages fluid interaction across departments, while still offering defined areas for focus and retreat. Every element — from the reception’s tactile surfaces to the communal pantry’s café-inspired design — was curated to foster a sense of connection, creativity, and comfort, supporting both the company’s culture and its pace of growth.
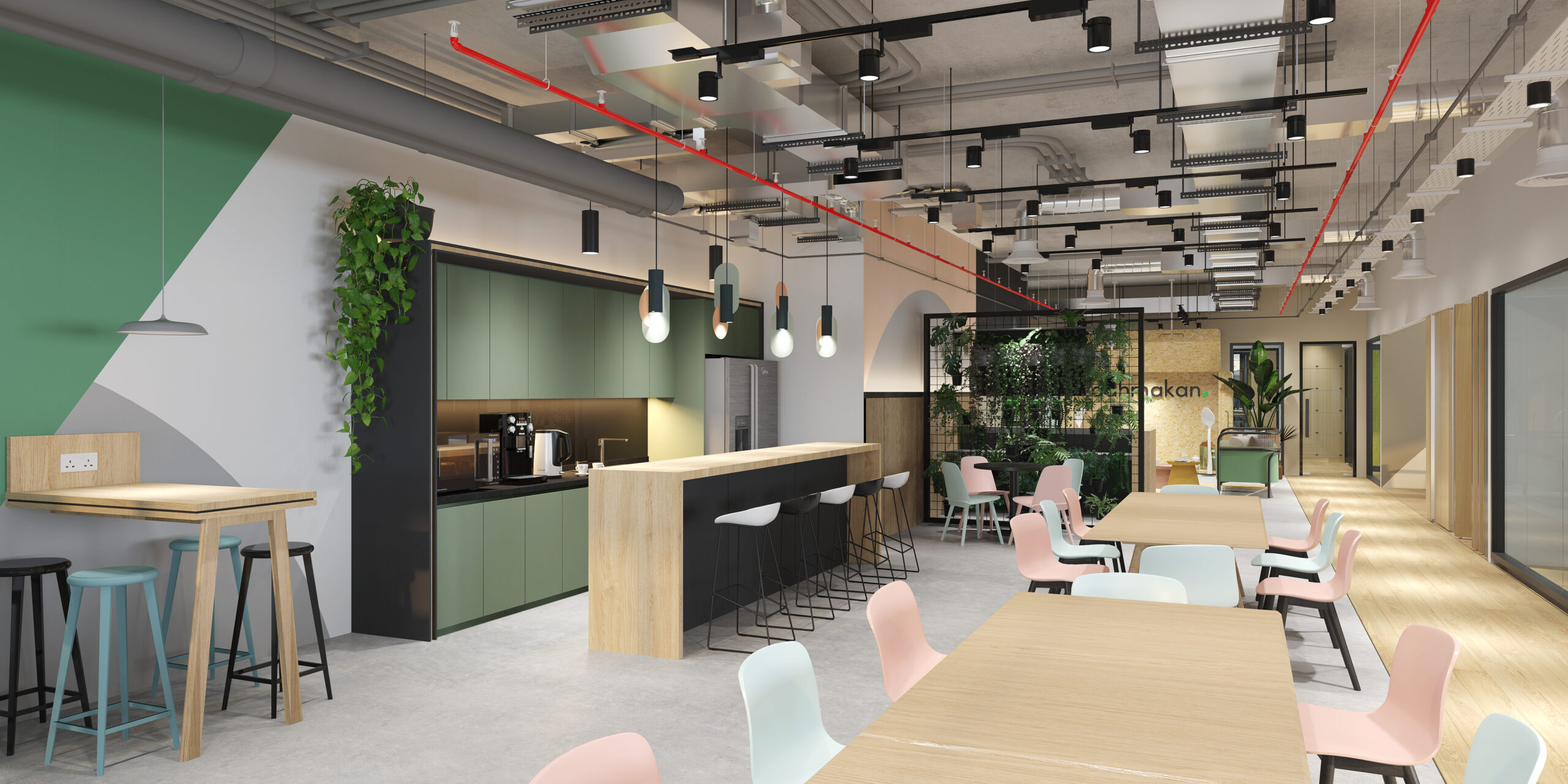
This workspace features an open-plan layout with clean-lined workstations and ample natural light to promote clarity and collaboration. Biophilic design elements are thoughtfully integrated through vertical greenery and potted plants, adding warmth and calm to the modern industrial aesthetic. A vibrant yet balanced color palette of pastels, earthy greens, and natural wood tones flows throughout the space, creating a cohesive and uplifting environment. The social pantry, styled like a modern café, serves as a casual hub for connection, while the reception area with custom signage and warm textures reinforces the brand’s approachable and contemporary identity.


