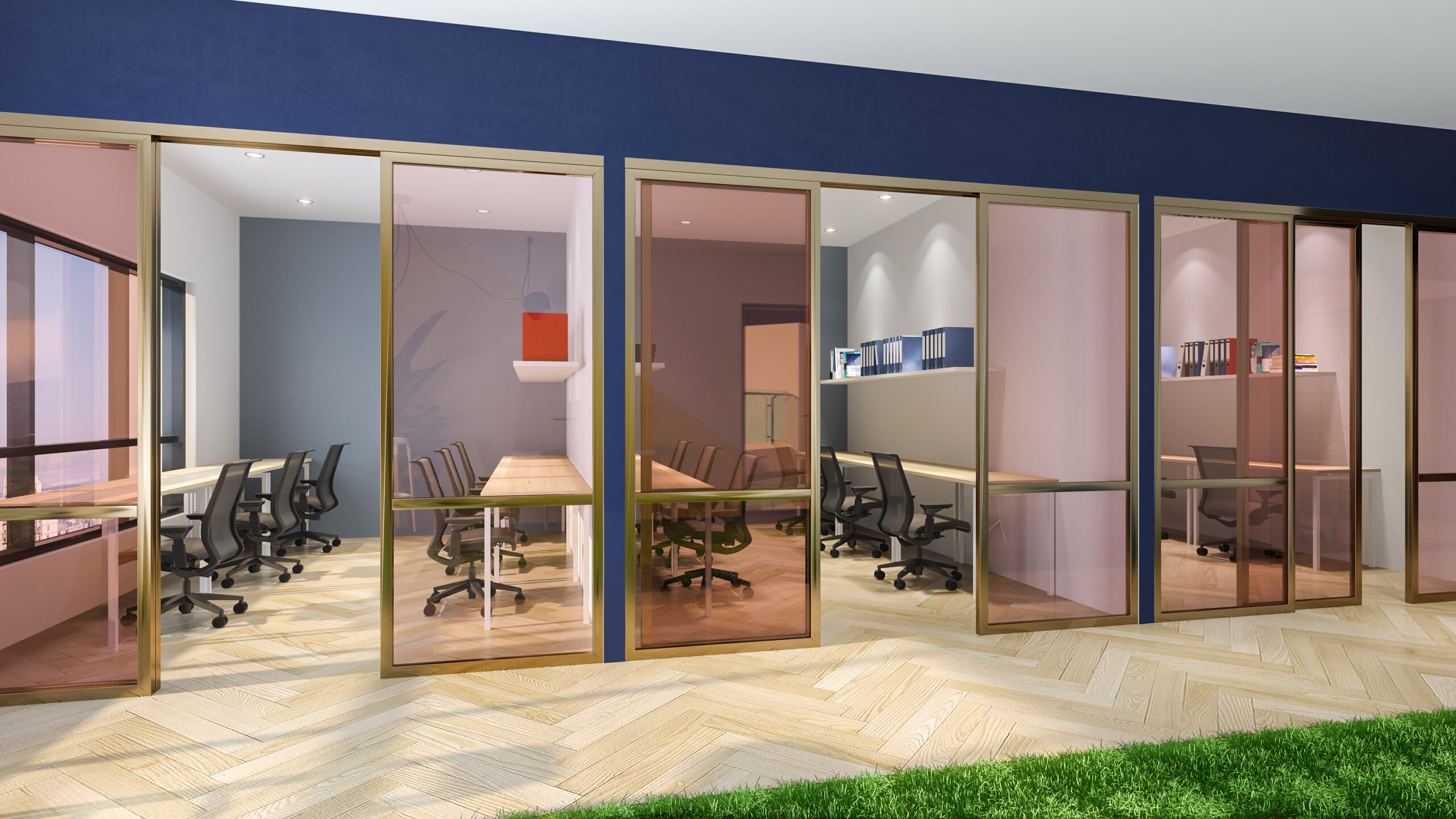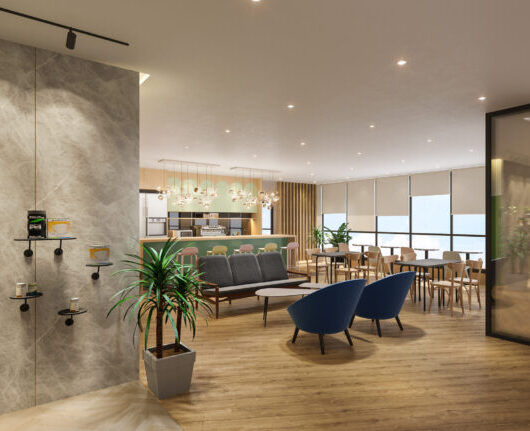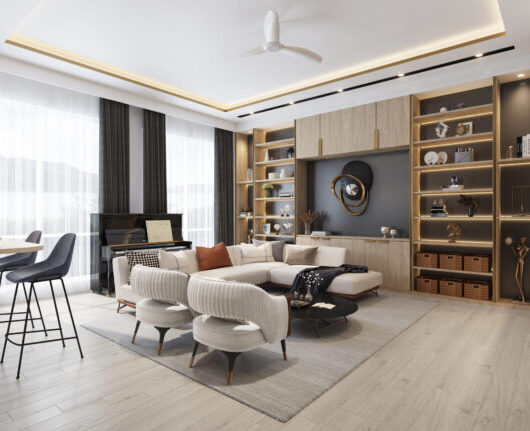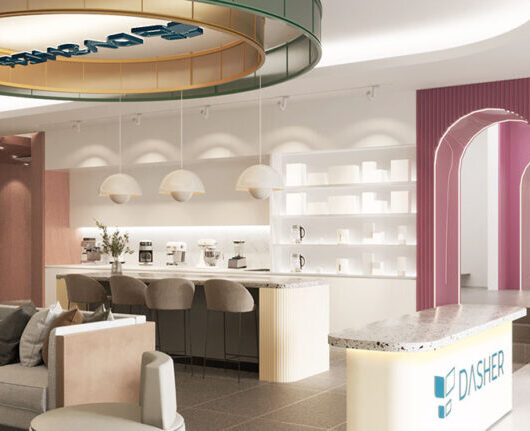H Space Coworking Space
This coworking space was conceived as a layered social hub that blurs the line between work and hospitality. A palette of jewel tones, soft pastels, and natural textures creates a refined yet playful atmosphere, while spatial zoning is expressed through subtle shifts in material and lighting.
The design celebrates both privacy and community — from cosy booth pods tucked within house-shaped alcoves to open lounge areas that encourage informal interactions. Statement lighting and bespoke furniture bring a sense of identity, anchoring each zone with its own distinct character.
CLIENT
H Space
SERVICE
Design & Build
SIZE
9,600 sq ft
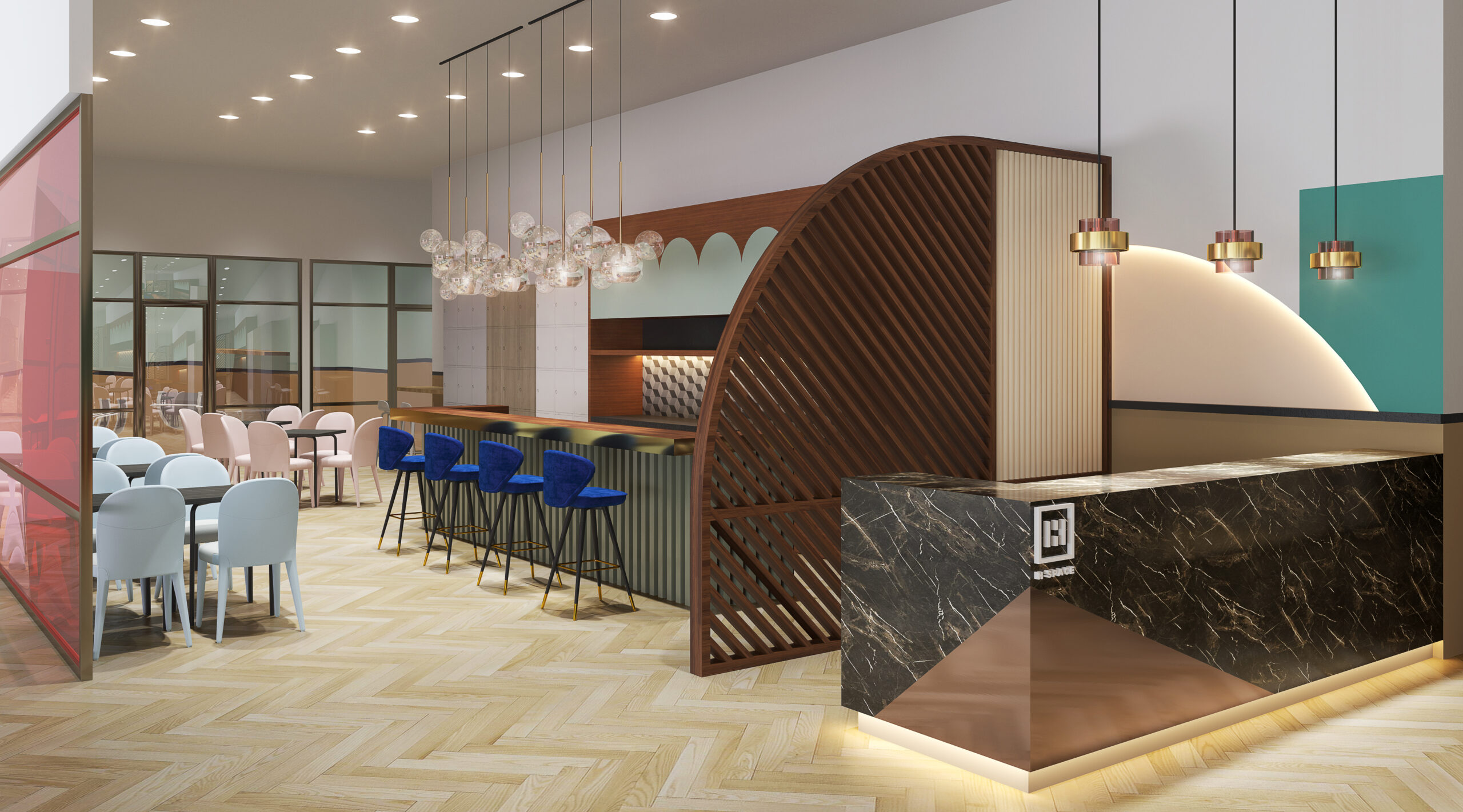
At the entrance, a sculptural reception desk in black marble and copper sets a confident tone, complemented by a curved timber screen that defines the adjacent café-style pantry. Bold contrasts between soft upholstery and sleek finishes create a dynamic tension, reflecting the balance between focus and relaxation. Designed with flexibility in mind, the space supports different working styles while showcasing a confident brand presence through custom finishes, curated lighting, and architectural details.
